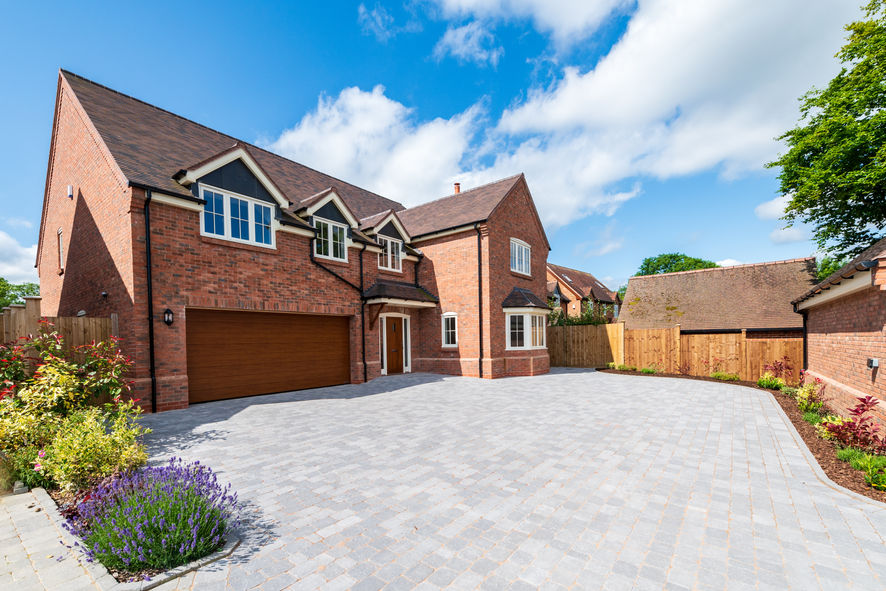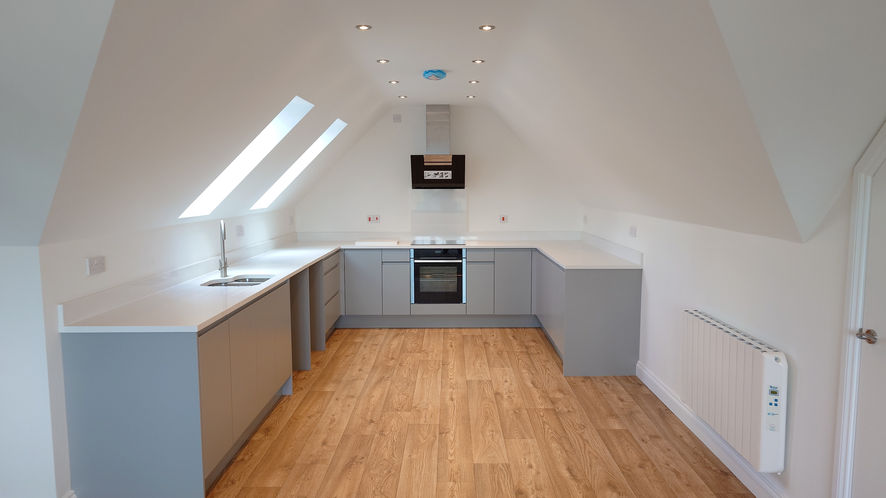
Eco house, Elmley Lovett
This delightful, unusually shaped house (affectionately known to me as Boomerang House), is a replacement dwelling for what were once a pair of dilapidating semi-detached cottages.
The size of the dwelling was governed by rules in replacing buildings in the Green Belt, but with perseverance we were able to provide the client with an enjoyable, energy efficient 3-bedroom dwelling that will be a delight to live within.
The principal construction is of Structural Insulated Panels (SIP) for high thermal performance and air tightness, dressed with partly brick and partly timber board on board cladding giving an agricultural appearance from the adjacent lane. The roof is also SIP, dressed with standing seam zinc for a contemporary look, with matching zinc guttering and downpipes. Building in SIP gives design and structural freedom to creating features like glazed corners and roof overhangs without the need for steel beams or posts.
The angled dwelling has 3 spacious bedrooms and bathroom to one wing, and a cavernous open plan kitchen/living/dining room with wood burning stove to the other wing. There is a well sized utility room that houses the heat pump that provides hot water and heat throughout the building with underfloor heating.

Executive homes
We've got some fantastic developments nearing completion. I will be updating this section soon.

FLATS
We've got some fantastic developments nearing completion. I will be updating this section soon.














































